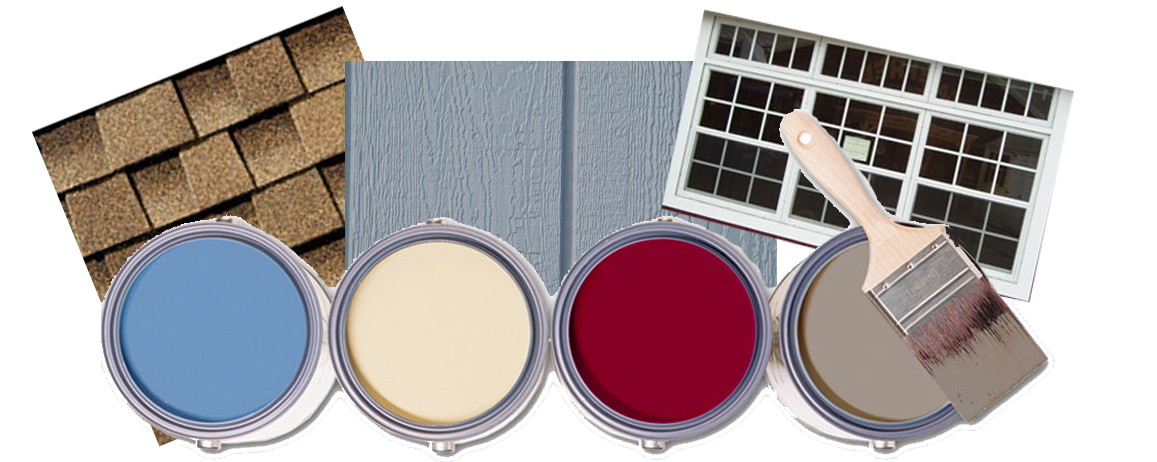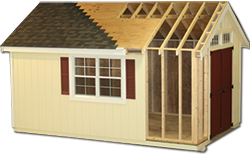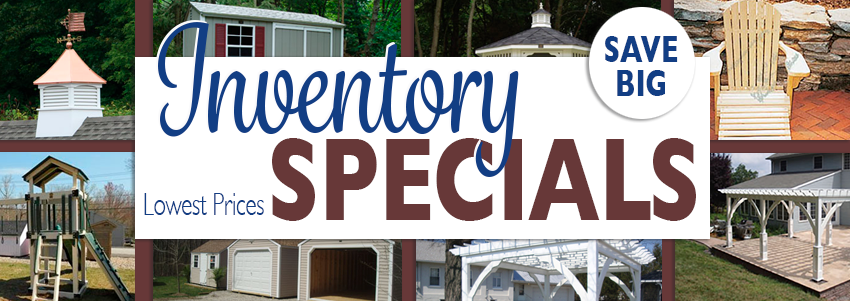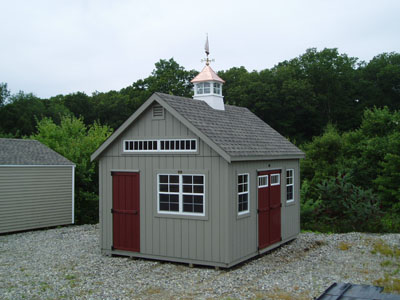
Storage Master Cottage in Duratemp Texture 1-11 w/ Transom Windows, Glass in Double Door and four Trimmed Windows
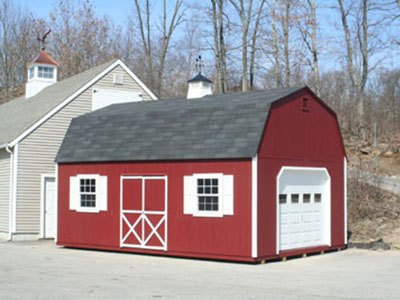
Storage Master Dutch Barn in Duratemp Texture 1-11 w/ Garage Package w/Glass, Windows w/Shutters and Cupola
STORAGE MASTER COTTAGE storage buildings come in sizes 12'x16' to 16'x30' and built on site with these standard features:
- Nearly 8' Wall Height
- Overhead storage loft
- 5' wide x 72/77" High Double Door
- 5'x5' Pressure Treated Tractor Ramp
- 2"x6" Pressure Treated Floor Joist w/ 3/4" Plywood Decking
- 2"x4" Wall Studs and Trusses, 16" on Center
- 2 - 12" Screened Gable Vents
DUTCH BARN STORAGE MASTER storage buildings come in sizes 12'x16' to 16'x30' and built on site with these standard features:
- On Site Assembly
- Primed Duratemp Texture 1 -11
- 2'x6' Pressure Treated Floor Joists 12'' on Center
- Nearly 8' Wall Height
- Overhead Storage Loft

Storage Master Cottage w/Second Floor in Vinyl Clapboard, Gallery Garage Package, Extra Large Windows and Cupola

Storage Master Dutch Barn w/Second Floor in Vinyl Clapboard, 9 Lite Glass Doors, Gallery Garage Door, Large Windows and Cupola w/Weathervane
STORAGE MASTER COTTAGE GARAGES W/2ND FLOORstorage buildings in sizes 18'x20' to 20'x 30' and built on site with these standard features:
- Nearly 8' Wall Height
- Overhead storage loft
- Raised Panel Garage Door with Access Ramp
- 2"x6" Pressure Treated Floor Joist w/ PT 3/4" Plywood Decking
- 2"x4" Wall Studs and Trusses, 16" on Center
- 2 - 12" Screened Gable Vents
DUTCH BARN STORAGE MASTER GARAGE 2/nd FLOOR storage buildings come in sizes 14'x16' to 16'x30' and built on site with these standard features:
- On Site Assembly
- Primed Duratemp Texture 1 -11
- 2'x6' Pressure Treated Floor Joists 12" on Center
- Nearly 8' Wall Height
- 5' wide Double Door with Tractor Ramp
- "L" Shaped Stairs with Handrail
- Clear Span Second Floor





